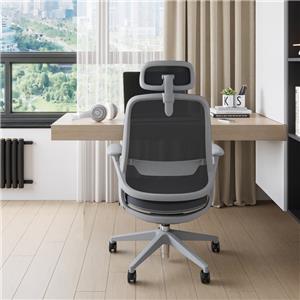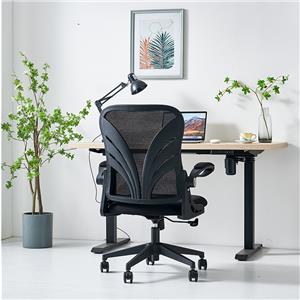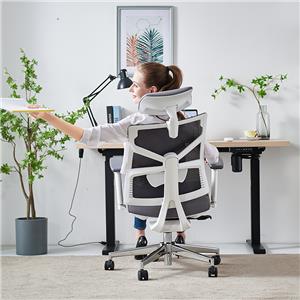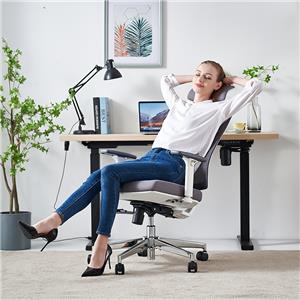Inclusive Design: The Future of the Office
Although open-plan offices are designed to foster collaboration, research has found that sometimes such work environments can actually reduce time for communication. The new crown epidemic that has just passed has brought a great impact on this office model. So how will the office evolve in the future?
1. Changes and challenges of office space
In 1967, DuPont demolished an office building in Delaware, USA, and then transformed it into an open office space: almost all employees have to be in a large space, low partition office area. The company also furnished a corner seating area with armchairs and a coffee table. These furnishings were designed by the famous designer Eero Saarinen. This made DuPont the first large company in the United States to adopt an open office.
In fact, the open office follows an office space design concept first proposed by a group of German architects. These designers argued that companies increasingly depended on professionals—or knowledge workers, a term coined in 1959—who sought out more opportunities for collaboration and resented corporate hierarchy. At that time, DuPont arranged the Freon Refrigerant Division in the new open office. Later, Freon gradually withdrew from the stage of history since 1987 due to the destruction of the earth's ozone layer. However, the idea of the open office has spread far and wide. According to a survey by Gensler, a global architecture and design firm, as of 2020, two-thirds of knowledge workers in the United States work in open offices.
However, several studies have confirmed that open offices do not achieve the main goal for which they were set—increasing collaboration. Instead, the researchers found, the office model can sometimes even increase feelings of alienation among workers and can exacerbate workplace sexism and health problems.
None of these studies, though, have had a bigger impact on the open-plan office model than a sudden "global experiment" -- the COVID-19 experience over the past three years has convinced businesses that open-plan spaces The design is terrible. This global experiment shows that most people who used to work in an office can also do their jobs well at home. In addition, the new crown epidemic has also reminded everyone that the open office is actually a "petri dish" for germs. In fact, this point has been made before: a 1995 Finnish study showed that sharing an office was associated with a third increased risk of multiple colds in a year, comparable to the problems faced by parents—children in Colds are common in nurseries and schools, putting their parents at a much higher risk of catching colds.
In another survey conducted by Gensler in 2021, nearly one-third of the survey respondents expressed the hope that they can always work from home, and half of them prefer a "home + office" hybrid office model-ideal. The situation is to work in the office two days a week and work from home the rest of the time. These new office models have upended the corporate office model. In the past, many companies kept shrinking the workstation space in order to accommodate more people, but now almost half of the venue is empty. Offices were meant to be places for people to work, but "that model just doesn't work anymore," says Alison Hurst, a business professor at Anglia Ruskin University in the United Kingdom who has made too much of open-plan offices. case studies.
Today, designers are rethinking the practicalities of an open office rather than focusing too much on its concept. In particular, they are making more designs for different forms of work. This design trend overlaps with the idea of "inclusive design" advocated today. The goal of inclusive design is to provide support for some people who have difficulty adapting to traditional offices (including hearing-impaired people and people with autism, etc.), by making appropriate changes in architectural design, thereby alleviating the discomfort of these people and improving work efficiency. question. Some of these changes are also, by and large, applicable to the problems these people have in open offices. This may allow companies to change the way their office space works, especially if they are reluctant to give employees personal space due to things like rent costs.
Take, for example, Gavin Pollard, an information technology manager in Australia, who blogs about his experiences as a person with autism. At the same time, he is also a hearing-impaired person who needs to use a hearing aid. “I’ve struggled with the acoustics of open-plan offices, where I have a hard time determining how loudly I’m speaking and hearing other people whispering,” says Bollard. Autistic People People with hearing impairments and hearing-impaired people also dislike the harsh lights, visual clutter, and accompanying vulnerability of open-plan offices.
These complaints are very common. Kirsten Lindsmith, also an autism blogger, said: "We autistic people are like 'canaries in the mine'. In other words, our needs are no different from ordinary people's. It’s just more explicit and intense.” As a result, these autistic people often come forward to express their feelings and needs, resulting in a better office environment for all. "When you understand the needs of the marginalized, you can design better for the mainstream," says Magda Mustafa, an architect at the American University in Cairo.
2. Evaluation of different office models
Of all the research on office psychology over the past few decades, two findings stand out. First, research has found that open offices actually make it harder for people to collaborate. In 1984, the Buffalo Organization for Social and Technological Innovation (BOSTI) reported the results of its survey of about 4,000 employees at 70 companies. Respondents who work in open-plan offices said they avoid talking to each other in order not to disturb those nearby or reveal company secrets.
The BOSTI survey is based on self-reported data from respondents. In 2018, Ethan Bernstein and Stephen Turban of Harvard Business School in the United States confirmed this conclusion by using more objective measurement methods. Bernstein and Turban had 152 employees of the two companies wear sensors so their movements could be tracked. The results showed that after moving from independent offices to open offices, the time spent face-to-face by employees decreased to only one-third of the original.
The second finding is that factors such as job function and gender influence attitudes toward open-plan offices. In earlier surveys, for example, clerical workers said they preferred open offices because it allowed them to chat with others while they were organizing paperwork or transcribing memos.
In addition, there is another design style that became popular and popular in the early 1990s: non-territorial office, which not only demolished the walls of traditional offices, but also broke the restrictions of fixed workstations. At the same time, it has also spawned a series of different office models. For example, some companies have established a "hotel-style" office system in which employees need to reserve a time slot in advance to use a certain office or a certain workstation. Others have started "hot desking," in which employees have to fight for desks the way students do in school cafeterias. According to a 2020 Gensler survey, about 10 percent of U.S. knowledge workers no longer have permanent jobs.
The evaluation of the office model without fixed workstations is polarized. For example, among Gensler's survey respondents, the evaluation of no fixed desk is divided into two factions. Some people say that they hate having no fixed desk the most, while others admire this way of working the most. In 2008, Kristina Bodin Danielsson of the Royal Institute of Technology in Sweden and statistician Lennart Bodin of the Karolinska Institutet in Sweden surveyed 469 employees in 26 offices in Stockholm, Sweden. According to their self-reported results, workers with fixed desks in open-plan offices had the worst health and job satisfaction compared to private offices and offices with no fixed desks (such as mobile offices). “Floating offices seem to be more popular than traditional open-plan offices, and in some cases even have advantages over private offices,” says Danielson. They are seated, but gain control—they can sit around a communal table when they need to exchange ideas, then retreat to a place where they won’t be interrupted when they need to concentrate.
But to achieve this, a very important prerequisite is that the office must have a lot of places where you can work quietly. In 2019, Danielsson and Torres Theorel of Stockholm University in Sweden surveyed hot-desking offices, which ranged from reduced break room space to insufficient office space for everyone. This makes employees very dissatisfied with this office model. That is to say, if the purpose of choosing an office without fixed workstations is only to accommodate more employees, then this office model will lose its original advantages.
Unfortunately, this is often the case. Ingrid Napi and Hayal Edir of the Ecole des Economics and Business School in France published a study in 2021, interviewing 16 managers and consultants responsible for making company decisions. These people said the main reason they decided to move to hot desking, such as hot desking, was to reduce costs such as rent and utility bills. They acknowledge that the savings may be offset by hidden costs, such as lower productivity and more sick days, but those factors don't appear to have influenced their decision.
3. Different needs for office models
Architects and designers are increasingly realizing that there is no one-size-fits-all office model. Since the 1990s, architects and designers began to design different office spaces according to the different responsibilities of departments to suit different office needs. For example, an accounting department might have a traditional mix of desks and conference rooms, while a marketing department tends to have couches and whiteboards. "It's a more bespoke approach," said Alonso Toledo, Gensler's strategy director. He says his team designs offices based on employee surveys and descriptions of their day-to-day jobs. spatial.
Focusing on innate differences in humans is a core design principle when designers work with hearing-impaired people, neurodivergent (including people with autism, whose nerves work differently than normal), and disability advocates. Mustafa et al. design spaces specifically for these groups. Their work, they argue, can inform office design more broadly. In fact, the disadvantages of open offices are often sensory experiences, such as noise, headache lighting and visual conflicts, which happen to be places where the hearing impaired and people with autism are particularly sensitive. Non-autistic people may not make appeals, but for hearing-impaired people and autistic people, this may have approached the limit of their tolerance.
Open offices are often preferred by hearing-impaired people because they allow them to see others clearly so they can sign back. But this kind of office environment can't be too open, otherwise other people's activities may keep attracting their attention and cause eyestrain. When the field of view is just right, "we can see each other and know where they are, so we can communicate with them," says Hansel Baumann. Bowman, a designer based in Washington, D.C., led a team at Gallaudet University in the United States to create a "Space for the Hearing Impaired". "I think there are parallels between the needs of the deaf and the needs of people in the office all the time."
Robert T. Silvach, a design researcher who is hard of hearing and visually impaired, worked with Bowman on Space for the Hearing Impaired. Silvach compared two construction firms he had worked for. The first company has a very large space, like a hangar, with rows of workstations arranged inside. "Normally, I don't like the way it's set up," he says, "but it's a really nice office experience." And each team has its own row. This well-defined space helps Silvacs communicate with other colleagues. However, another company's space layout is not so clear. It's stylish but maze-like, and doesn't have dedicated conference rooms for individual teams. "It's hard for me to know what the main functions of the different spaces are," he said.
Zhang Yushi is a master's student majoring in public health at Yale University in the United States, and she is also a neurodiversity person. She previously worked at a newspaper in a large, open office—a space that people with autism often refer to as a nightmare. But she feels comfortable in the office, which has low background noise and large windows that provide natural light. Later, she moved to the United States and worked for an insurance company. The offices here are made up of cubicles with little natural light. It’s more private than her previous office, but it also means that her interactions with colleagues are limited to small talk, which many people with autism, including her, hate. "When I first came here, if someone asked me, 'How are you?' I really didn't know how to answer that question," she said. "I would stand there and think, 'Are you really Want to know how I'm doing now?'” She also misses having natural light in her office. "I felt that the bright light in the room was too 'noisy'," she recalls. "It was like screaming at me all the time, and my ears hurt." She quit the job after three months.
Bowman and Mustafa are both consultants at MIXdesign, a design consulting firm in New York, USA. They will integrate design principles for neurodiverse people and hearing-impaired people. For example, reducing visual distractions and noise, which can benefit people with autism and those who use hearing aids or cochlear implants. Adding rest spaces in corridors and aisles can not only allow autistic people to take a breather, but also allow hearing-impaired people to avoid people passing by and sign language.
But not all features are mutually beneficial. A room that allows a hearing-impaired person to see clearly may overstimulate someone with autism. Widening hallways can provide more space for the hearing-impaired to sign, but may make it harder for the visually-impaired to find their way. “One of the tenets of our company is to make sure that this hybrid approach doesn’t benefit one group and hinder another,” says Mustafa. Often, what they can do is create Diversity, thereby creating a series of spaces where everyone can find what they need.
4. Listen to employees
Perhaps the most important innovation of inclusive design is not the design itself, but the design process. Most people who have gone through an office remodel experience this: Companies ask employees for their input not so much to inform the design as to acquiesce to decisions already made by upper management. Jennifer Kaufman-Buhler is a design historian at Purdue University and has written a book on the adoption and promotion of open-plan offices. Kaufman-Buhler noted: "[Company managers often] say, 'Junior employees and rank-and-file employees really don't need to be involved in the decision-making process, we just need to give them the illusion of participation.'"
Inclusive design, however, embraces the principle of safeguarding the rights of people with disabilities: “Decisions cannot be made about us without our participation.” Deaf people in particular have a strong sense of inclusivity. This often happens when they meet in a bar: "They move all the tables and chairs first so everyone can see each other; everyone is also very concerned about the lighting and background noise in the room." would be offended by them moving tables and chairs."
But so far, Bowman and his colleagues at Hybrid Design have not applied these design principles to actual offices, focusing on schools and museums for now. Even in institutions where accessible design is highly valued, designers will have to justify and justify the additional costs associated with these institutions, often needing to point to the long-term benefits of inclusive design. "This is probably the most challenging part of our job," Mustafa said.
Toledo said that he is encouraging companies to use the new crown epidemic as an opportunity for development. “It seems to me that we don’t have to make it mandatory for companies to provide offices.” Some companies are moving to remote work completely, and try to build good employee relations through regular team building and other methods. Plus, while workers who share an office get an equal share of work resources, there are other ways to achieve a fair distribution of resources, Toledo said. For example, many companies are paying internet bills and purchasing ergonomic chairs for employees who work from home, and some US states are even requiring companies to do so.
Those ideas led Bowman to see the great promise of inclusive design. With more people working from home, companies no longer need as many offices, and landlords are considering converting office buildings into apartment complexes. These new buildings, which house both office and residential spaces, could easily feature more inclusive design features: plenty of natural light, quieter air handling systems, and most importantly, diversity.
Bowman said that in the future office space, there may be "both a relatively private space and a place with a wide view." And a building may be a fusion of residential and co-working spaces, which can not only support diverse work modes, but also create spaces for special groups of people that can meet their unique needs.
No one knows what the next step in the evolution of the office will be – businesses and employees will have to live with the uncertainty and be adventurous. “Just as the light from the stars carries ancient secrets,” says Toledo, “all the while, our new design for the office is really a reflection of what it used to be.”




